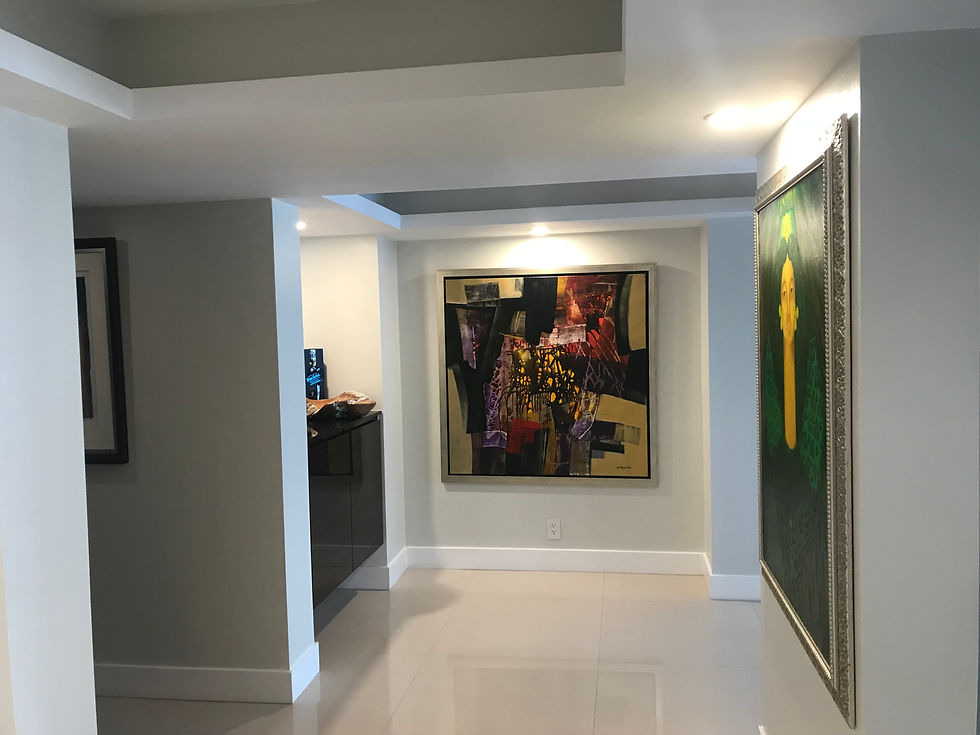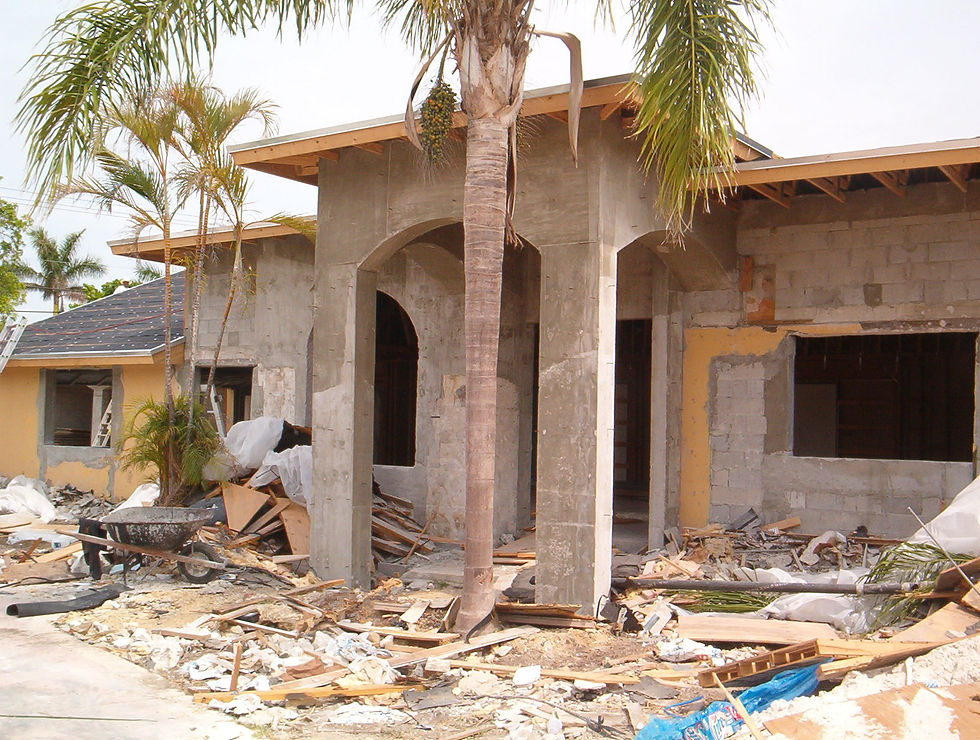ALEJANDRO PARDO ARCHITECTURE
Residential




REMODELING TO EXISTING APARTMENT
Scope of work consisted Demolition of existing kitchen, Corridor and Living Room partitions. Raised ceilings at corridors. New kitchen lay-out and millwork, new soffits with LED ceiling lighting. New electrical panel replacement and related electrical work. Removal and replacing of existing plumbing fixtures within existing bathrooms, sanitary and water modifications as per new Bathrooms lay-out. New mechanical ductwork distribution thru closets and within soffits. New floor finishes throughout, interior paint and new doors.
Existing Area: 2, 300 sq ft




REMODELING TO EXISTING RESIDENCE
Scope of work consisted in remodeling of existing kitchen, dining and living area to achieve open plan and a modern look and toilets upgrades.
Existing Area: 1, 764 sq ft




REMODELING AND ADDITION TO EXISTING RESIDENCE
Scope of work consisted in remodeling of three bedrooms, five bathrooms, master bathroom, and enlargement of family room. Addition of new two-car garage and guest room, new dining and play room areas, new cover terrace, new higher ceilings and soffits, new roof and new porch entrance.
Existing Area: 3, 640 sq ft
Added area: 2, 217 sq ft
Total Area: 5, 857 sq ft




REMODELING AND ADDITION TO
EXISTING RESIDENCE
Scope of work consisted in elimination of handicap barriers with the incorporation of exterior handicap ramps and entry; rising and leveling flooring. Addition of New handicap accessible bathroom, new accessible closet, new den with closets, new laundry, remodeling and closet addition in dining room.
Existing Area: 1, 445 sq ft
Added area: 462 sq ft
Total Area: 1, 907 sq ft




ADDITION OF COVER TERRACE
TO EXISTING RESIDENCE
Scope of work consisted in addition of
+/- 720 sq ft of new cover terrace compose by slab extension, steel columns, concrete beams, fan/ lighting, hard ceiling, stucco and roof tile finish,
OTHER RESIDENTIAL PROJECTS EXPERIENCE
-
15 Floors Multi Family Building (apartments/ condo).
-
1, 500 sq ft, 2, 000 sq ft and 3, 000 sq ft Single Family Residences.
-
1, 800 sq ft Duplex residence.
-
Pool and Patio lay-outs.
-
Remodeling of condo units (apartment buildings)
-
Production of As-Built plans for existing Single Family Residence.